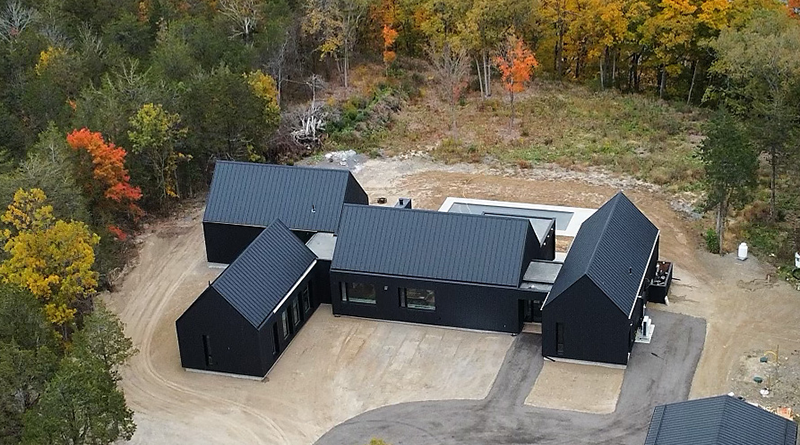Choosing the Framing Type for Your Dream Build
Building your own custom home or cottage is an exciting process filled with a multitude of decisions that range from the type of framing to smaller details like the colour of your light switch covers. Each choice you make adds a personal touch, transforming your dream build into a reality.
As you begin planning, you might already have some idea of the size and layout for your project. However, an essential step in the planning phase is understanding the different framing types available to you on the market. Working closely with your architect and contractor, you will navigate through different framing options, each with its own set of advantages and challenges.
Common Framing Types
To help get you started, here are three common framing types that we see being used across the industry:
1. Wood Frame Construction
A popular choice, wood framing uses dimensional lumber and plywood sheathing to create the structure of the home. Wood frame construction is often used in suburban neighbourhoods and urban developments due to its versatility and cost-effectiveness.
• Pros – Affordable, widely available materials; flexible design options; eco-friendly as wood is a renewable resource.
• Cons – Vulnerable to rot, pests, and fire if proper construction methods and materials aren’t used.

2. Timber Frame Construction
This method requires a higher carpentry skill level with knowledge of traditional timber framing techniques. Large wooden beams are interlocked to form the structure, leaving these beams exposed inside for a striking aesthetic. Timber frame construction is often used in picturesque cottages, and custom-built homes, giving them a timeless charm that feels both rustic and elegant.
• Pros – Long-lasting, great insulation properties; environmentally friendly with wood as a renewable source.
• Cons – Higher cost, demands skilled craftsmanship; potential
for rot, pests, and fire if neglected or not properly maintained.
3. Steel Frame Construction
Typically used for commercial buildings, steel framing is becoming more popular in residential builds, particularly for contemporary homes that feature large, open spaces, and require strong, slim frames that wood can’t provide. Steel frame construction involves creating a frame of steel posts, beams, and girders which are then bolted or welded together. It requires the knowledge and expertise of skilled fabricators with immense experience in metalwork.
• Pros – Strong and durable, resistant to pests and fire; offers excellent stability.
• Cons – Higher initial costs; thermal conductivity requires substantial insulation.
 Expanding Your Horizons
Expanding Your Horizons
While these three framing styles are popular, they are just the tip of the iceberg when it comes to custom built homes and cottages. Other framing options like masonry, concrete, straw
bale, and prefabricated structures each offer their own unique benefits. Even a hybrid approach might be the right direction for your one-of-a-kind build.
Your Dream Come True
Building a custom home or cottage is a partnership—a collaboration between you, your architect, and your contractor.
Clear communication and careful decision-making are important as you work through the myriad of choices involved in the construction process. What’s the end goal? A sturdy, well-built home or cottage that reflects your personal taste and meets your lifestyle needs.
At Turnkey Construction, we see ourselves as more than just a construction management service. We’re your partners in turning your build dreams into reality, guiding you through every step from initial planning to the final touches.
Learn more about how we can help bring your vision to life at www.turnkeyconstruct.ca or get in touch with Stu Shedden directly at 705-930-5220 or sshedden@turnkeyconstruct.ca




