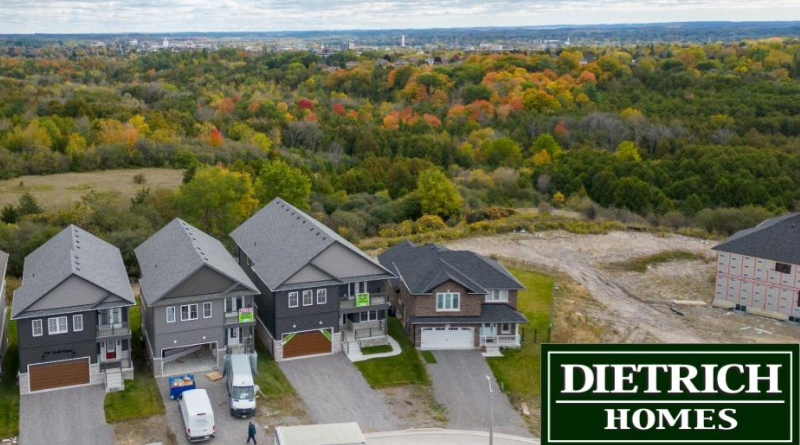Energy Efficiency through Integrated Design
PKHBA members participate in CHBA’s Local Energy Efficiency Partnerships (LEEP) workshop on the Integrated Design Process on October 7th 2024. PKHBA members learned about the Integrated Design Process from Troy Tilbury of Building Knowledge as he delivered information and charrette’s on how integrated design reduces costs and improves energy efficiency.
Integrated design is a holistic approach to new home construction that involves collaboration between various stakeholders—such as architects, engineers, builders, and energy consultants—right from the beginning of the project. This collaboration enhances energy efficiency in several ways:
1. Optimized Building Envelope
• By involving all parties early, integrated design helps create a more efficient building envelope (walls, roof, insulation). This improves thermal performance, reducing energy needed for heating and cooling.
• Passive house concepts such as front and window orientation can reduce energy consumption by up to 5% and cooling load by over 14,000 BTU/h (data from NRCan https://oee.nrcan.gc.ca/corporate/statistics/neud/dpa/menus/trends/comprehensive/trends_res_on.cfm)
• The performance path in tier 4 of the National Building Code has an envelope that is 20% more efficient than tier 1. The Ontario Building Code SB 12 is at tier 3 and is compliant with many aspects of a Net Zero Ready home.
• By designing the envelope, airtightness and ventilation with the current Ontario Building Code Performance Path there is a 20% reduction in energy consumption
PKHBA member’s favorite options for effective wall assembly are: ICF continuous from foundation to roof, 2×6 studs with R22 interior insulation plus R10 continuous exterior insulation and spray foam insulation.
2. Efficient Systems Integration
• HVAC (heating, ventilation, and air conditioning) systems can be tailored to the specific needs of the home. For instance, insulation and air-tightness are designed to complement the heating system, minimizing energy waste.
• Heat pumps are an excellent way to reduce energy consumption but they must be correctly sized to your home. Only work with professionals who understand how to right size your heat pump, otherwise they will not be efficient.
• A duel core hot water heater with a back up tank can provide enough heat to heat your home, radiant in floor heating and a hot tub. Planning for that much heat and possible energy storage is essential in the early planning stages to maximize efficiency.
PKHBA member’s favorite options for efficiency HVAC systems are: Air Source Heat Pump with air handler and gas hot water with fain coil (combo) because they offer heating options during power outages making the home more resilient in our climate and northern geography
3. Enhanced Air Quality and Ventilation
• An integrated design process allows for better coordination of ventilation systems, ensuring that fresh air is introduced efficiently without losing too much heat or cool air, which can contribute to energy waste.
• Airtight homes need to be ventilated. Understanding how to use your home’s Heat Recovery Ventilator (ERV/HRV) is essential for maintaining comfort and maximizing the efficiency of your HVAC system.
PKHBA member’s key takeaway: Houses cannot be too tight, only under-ventilated
4. Material Efficiency
• Through early-stage collaboration, materials can be selected that are both energy-efficient and sustainable. This includes advanced framing techniques, insulation with high thermal resistance, and reflective roofing materials.
• Carbon reduction happens during material selection. NRCan offers the MCE² Tool to reduce embodied carbon and carbon emissions in your home construction. https://natural-resources.canada.ca/maps-tools-and-publications/tools/modelling-tools/material-carbon-emissions-estimator/24452
In summary, integrated design improves energy efficiency by enabling all parts of the home to work together from the outset, reducing waste, maximizing performance, and ensuring sustainable, long-term energy savings. Working with professionals early in the planning process keeps your project goals achievable and attainable during the construction process. Always work with professionals because your home is more than just your biggest financial investment; it’s a place where your family grows, memories are made, and futures are built.
PKHBA would like to thank and give credit to CHBA, Troy Tilbury of Building Knowledge and Natural Resources Canada (NRCan) for data and information in this article.
Pictured Dietrich Homes




